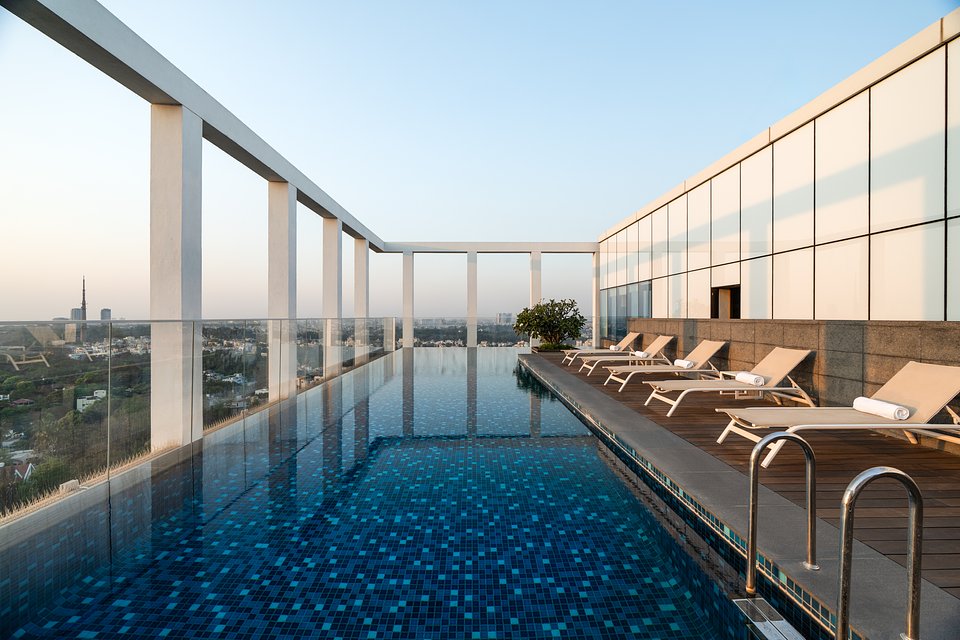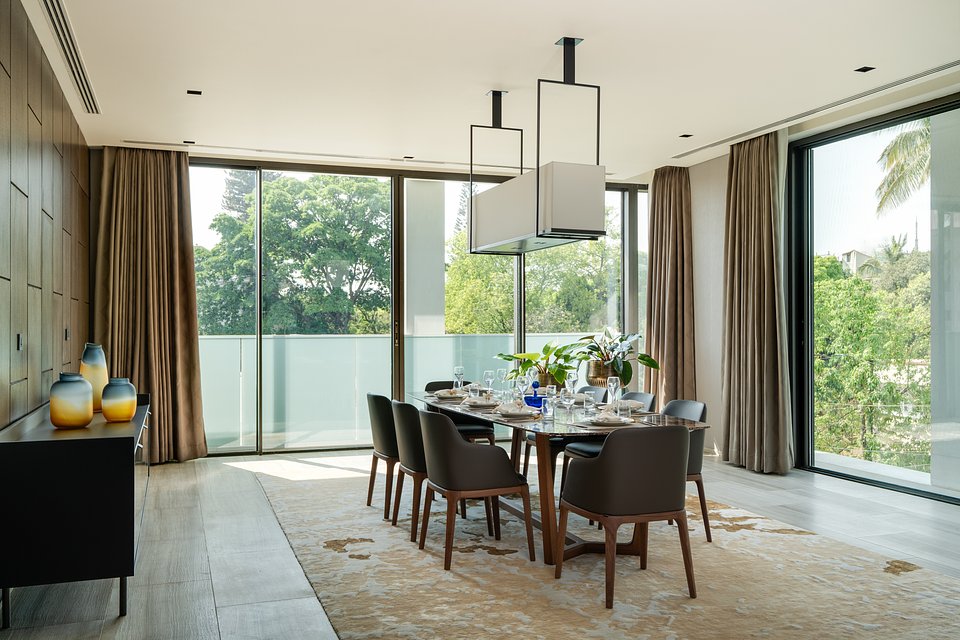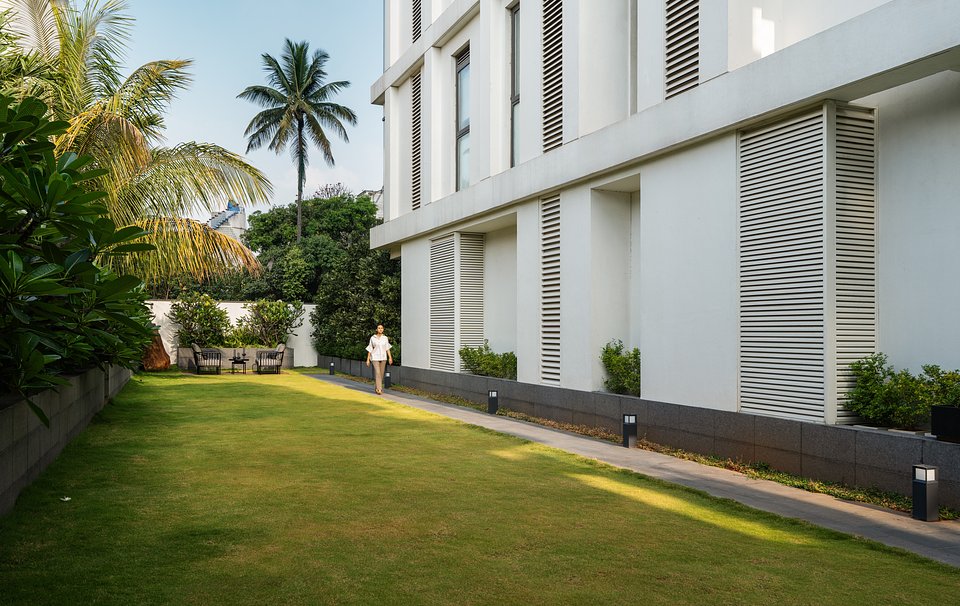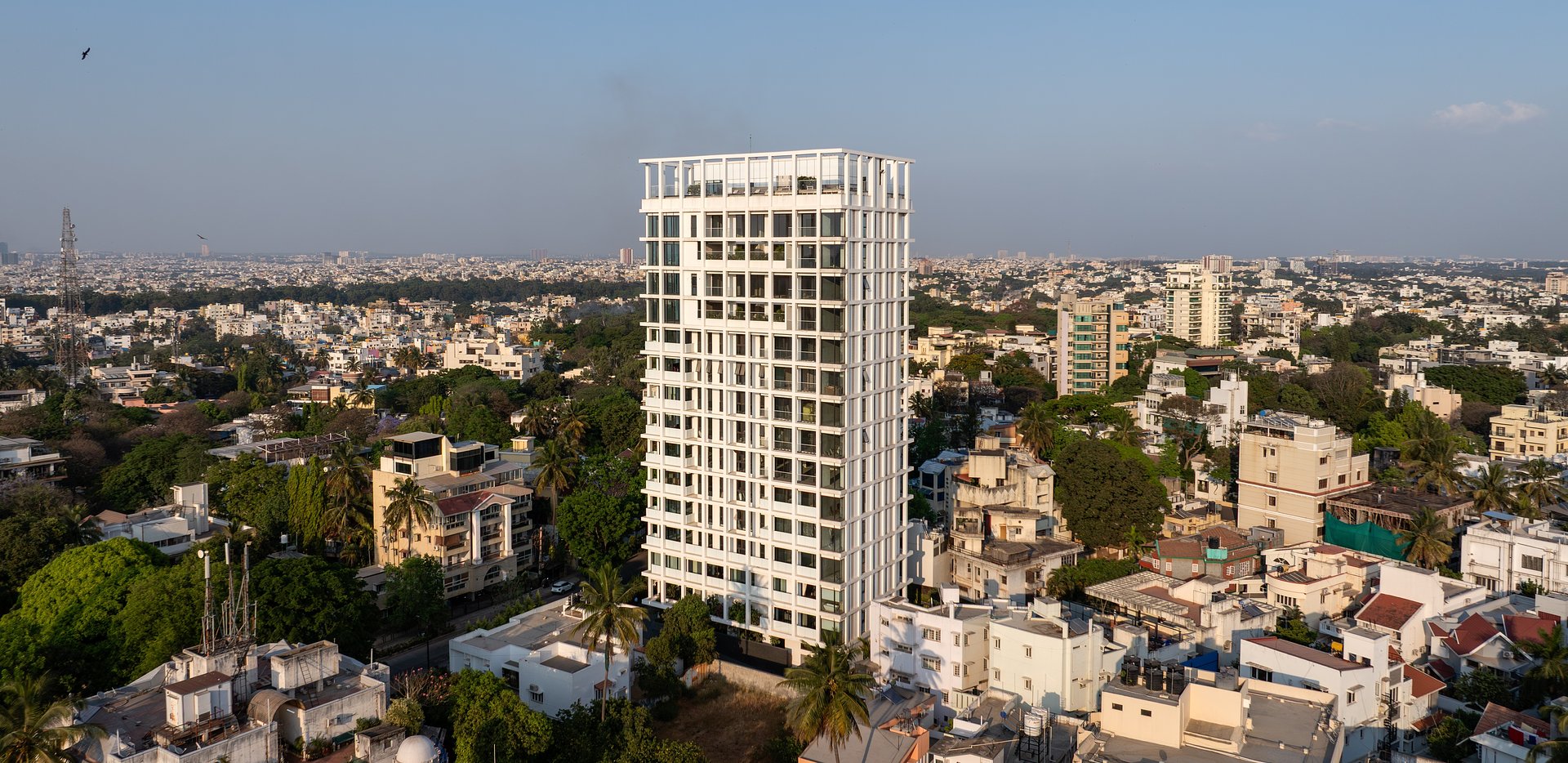Bangalore, India. August 2025 – International design studio AFW has completed a 14-storey luxury condominium in Jayamahal, Bangalore—an area steeped in historical charm yet well-connected to the city’s IT hubs and cultural landmarks. As one of the tallest buildings in the neighborhood, the design was carefully considered to respect the surrounding context while maximizing its prominent location. The architecture embraces a clean, timeless language with a strong focus on climate responsiveness. Layered landscaping along the perimeter softens its presence and provides a natural buffer from adjacent roads, integrating the development seamlessly into its urban fabric.
AFW was brought on board when the project was halfway built, tasked with enhancing the interior layout to meet the highest standards of luxury living and improving the building's facade to establish it as a local landmark in this prestigious setting. Our approach minimized demolition while maximizing 360-degree views of the 19th-century royal palace and the uptown Chinnapa Garden, as well as ensuring cross-ventilation and ample natural light in each living unit. As a result, the completed project commands some of the highest square footage rates in Bangalore and has attracted purchases from many of the country’s top entrepreneurs.
AFW was brought on board when the project was halfway built, tasked with enhancing the interior layout to meet the highest standards of luxury living and improving the building's facade to establish it as a local landmark in this prestigious setting. Our approach minimized demolition while maximizing 360-degree views of the 19th-century royal palace and the uptown Chinnapa Garden, as well as ensuring cross-ventilation and ample natural light in each living unit. As a result, the completed project commands some of the highest square footage rates in Bangalore and has attracted purchases from many of the country’s top entrepreneurs.

Contextual, climate-responsive design
The 74,000 square foot building features duplex apartments on both the top and bottom floors, while the intermediate floors contain four-bedroom apartments, all designed in accordance with Vastu principles. The building's exterior is thoughtfully designed to work with the planning of the simplex and duplex units, ensuring thermal comfort, privacy, and an indoor-outdoor connection. The deep balconies and verandahs act as thermal buffers, effectively reducing direct solar gain.
Each unit is equipped with screening devices and recessed windows to provide shade and minimize heat gain, all while allowing natural light and unobstructed views. Overall, the facade – integrated with the balconies and handrails – is an elegant architectural expression that effectively responds to Bangalore's tropical climate.
The 74,000 square foot building features duplex apartments on both the top and bottom floors, while the intermediate floors contain four-bedroom apartments, all designed in accordance with Vastu principles. The building's exterior is thoughtfully designed to work with the planning of the simplex and duplex units, ensuring thermal comfort, privacy, and an indoor-outdoor connection. The deep balconies and verandahs act as thermal buffers, effectively reducing direct solar gain.
Each unit is equipped with screening devices and recessed windows to provide shade and minimize heat gain, all while allowing natural light and unobstructed views. Overall, the facade – integrated with the balconies and handrails – is an elegant architectural expression that effectively responds to Bangalore's tropical climate.

Elevating urban living and community life
The shared building terrace features an open-to-sky swimming pool with elevated, panoramic views, as well as a rooftop clubhouse that includes a gym and outdoor lounges overlooking the city. This design promotes social cohesion while maintaining a sense of exclusivity and tranquility.
The interior finishes in the living units embody elegance and simplicity, utilizing soft, muted tones of sandalwood marble and white oak timber flooring, complemented by darker accents of travertine and black granite countertops. This materials palette incorporates textured, natural finishes and warm hues, creating a welcoming atmosphere while ensuring practicality in maintenance.
The shared building terrace features an open-to-sky swimming pool with elevated, panoramic views, as well as a rooftop clubhouse that includes a gym and outdoor lounges overlooking the city. This design promotes social cohesion while maintaining a sense of exclusivity and tranquility.
The interior finishes in the living units embody elegance and simplicity, utilizing soft, muted tones of sandalwood marble and white oak timber flooring, complemented by darker accents of travertine and black granite countertops. This materials palette incorporates textured, natural finishes and warm hues, creating a welcoming atmosphere while ensuring practicality in maintenance.

Integrating landscape and ensuring accessibility for all
The landscape design is thoughtfully integrated to create a calm and uncluttered environment that harmonizes with the building's architectural language. It features usable green spaces accessible to all age groups, accommodating multi-functional activities such as informal gatherings, yoga, quiet relaxation, and children's play.
Clean-lined pathways, constructed with neutral-toned pavers, facilitate easy circulation while maintaining a sense of simplicity. The design minimizes hard paving to reduce heat retention and employs drought-tolerant species to lower water consumption. Overall, the landscape is durable and low-maintenance, allowing it to evolve gracefully alongside the community. Key nodes are enhanced with water bodies and reflective pools, which not only improve the microclimate but also provide a calming sensory experience in daily life.
Project data
Client: SavyaSachi Group (https://savyasachisarayu.com/)
Status: Built
AFW Services: Architecture, Landscape, and Interior Design
Area: 74,000 sf
Photo Credits: Shamanth Patil J
The landscape design is thoughtfully integrated to create a calm and uncluttered environment that harmonizes with the building's architectural language. It features usable green spaces accessible to all age groups, accommodating multi-functional activities such as informal gatherings, yoga, quiet relaxation, and children's play.
Clean-lined pathways, constructed with neutral-toned pavers, facilitate easy circulation while maintaining a sense of simplicity. The design minimizes hard paving to reduce heat retention and employs drought-tolerant species to lower water consumption. Overall, the landscape is durable and low-maintenance, allowing it to evolve gracefully alongside the community. Key nodes are enhanced with water bodies and reflective pools, which not only improve the microclimate but also provide a calming sensory experience in daily life.
Project data
Client: SavyaSachi Group (https://savyasachisarayu.com/)
Status: Built
AFW Services: Architecture, Landscape, and Interior Design
Area: 74,000 sf
Photo Credits: Shamanth Patil J

