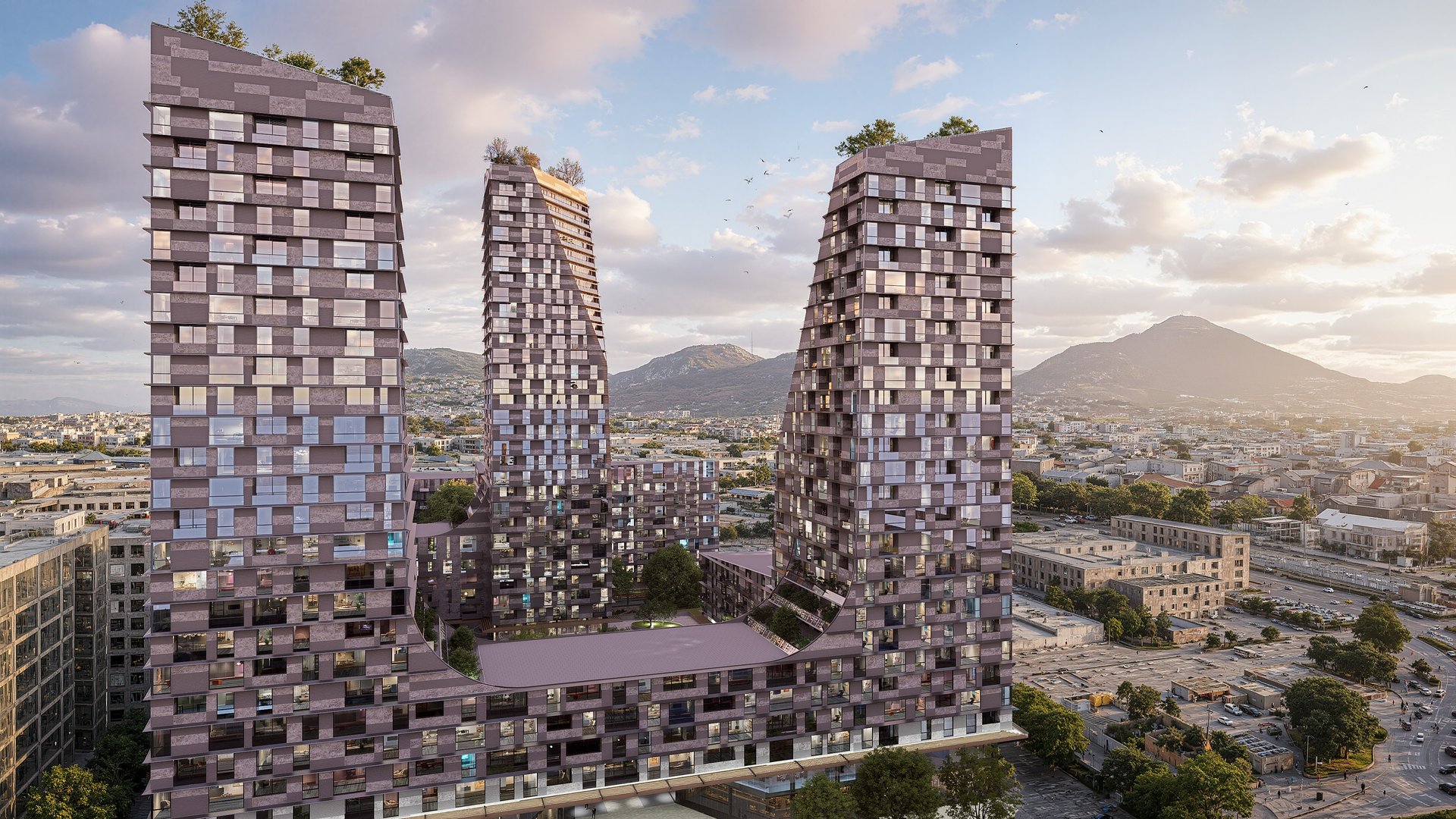Tirana is undergoing a transformative urban vision, striving to become a greener, more inclusive, and denser city. Laprakë, a primarily residential neighborhood strategically located between Tirana’s center and the airport, is part of this evolution. As an urban densification solution that respects the local context, Festival City supports Laprakë’s need to responsibly intensify its residential capacity while elevating the overall quality of the neighborhood.
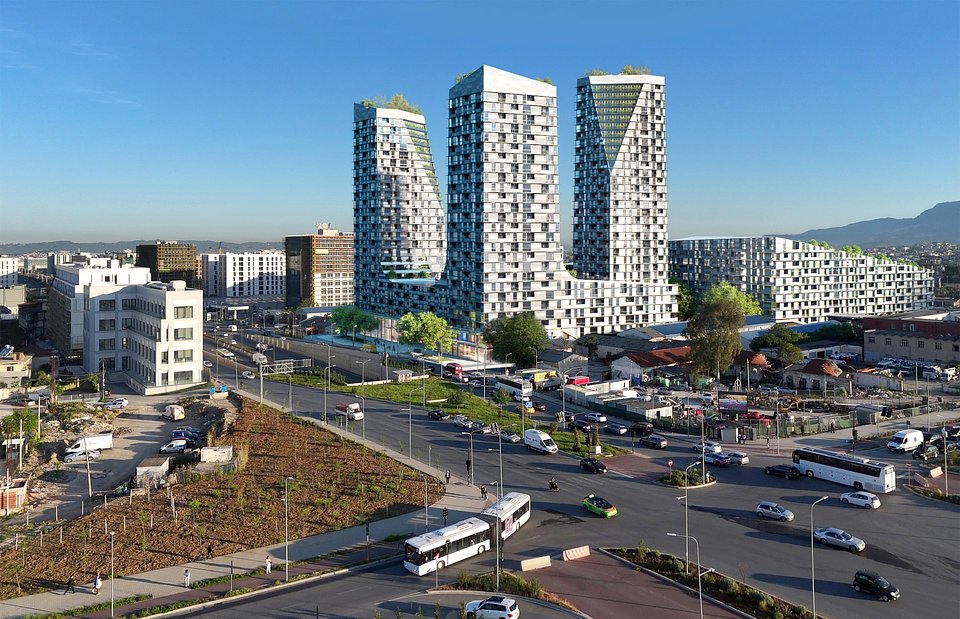
Render Credit: Archi-Tectonics
“Festival City is designed to integrate rather than impose. We see density as a tool for urban and ecological benefit,” says Winka Dubbeldam, Founding Partner of Archi-Tectonics. “Our design delivers density without compromise, merging public commons, housing, and landscape into a unified framework for quality urban life.”
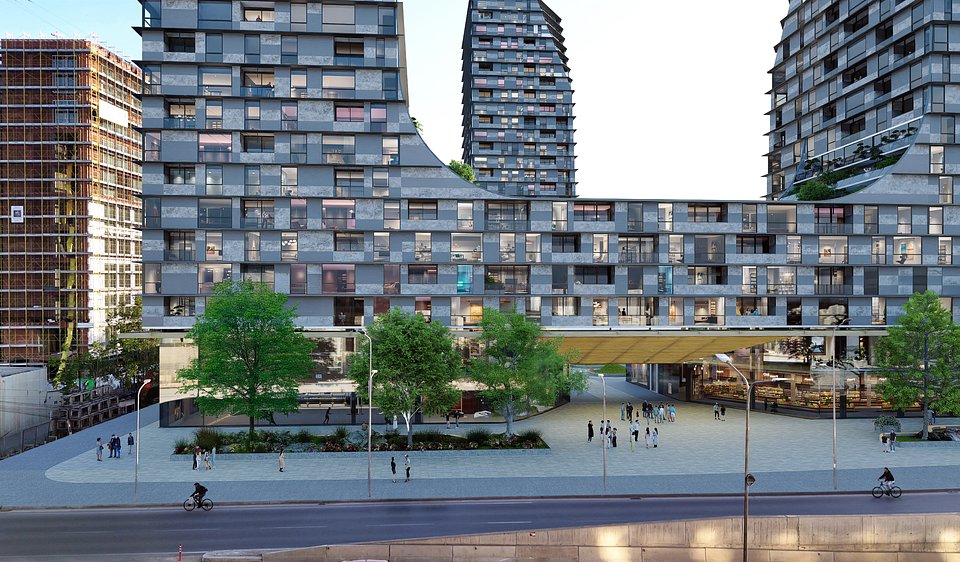
Render Credit: Archi-Tectonics
With the abundant communal green spaces incorporated at ground level, the new development also provides expanded public commons for the larger Laprakë community. This enhances the neighborhood’s overall livability, fostering social interaction among residents and the public alike.
Referencing the common local typology of residential buildings situated above retail spaces, Festival City incorporates commercial programs extensively. Mixed-use spaces, including retail and amenities, are dispersed across the bases of the blocks, seamlessly connected to the ground-level green courtyards with playgrounds, fountains, and seating. This strategic arrangement creates a vibrant, walkable environment that benefits not only Festival City’s residents, but the larger Laprakë community as well.
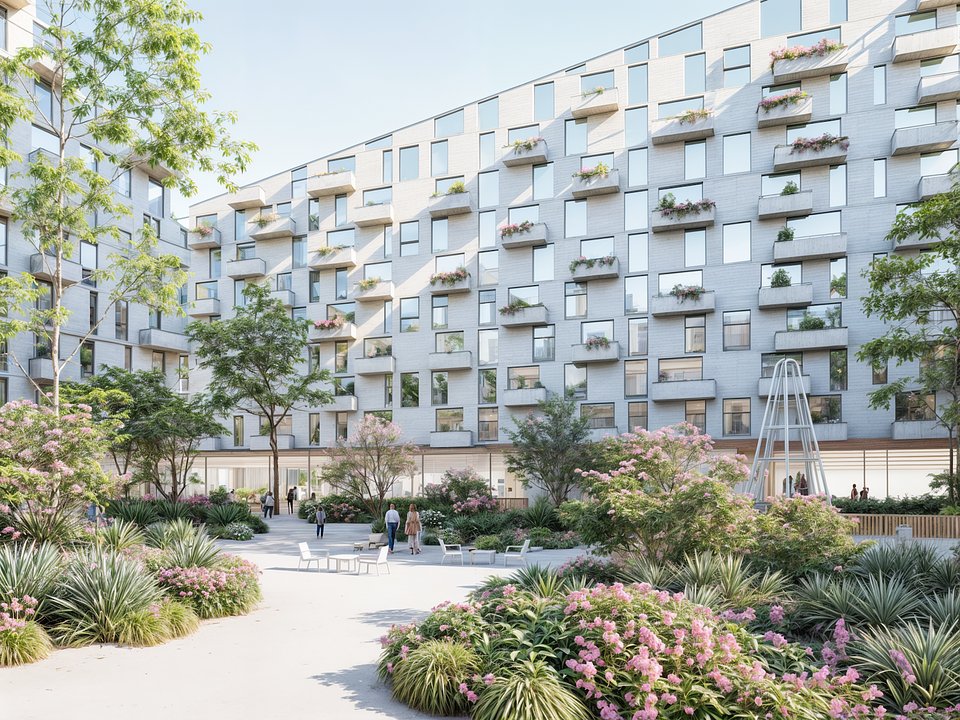
Render Credit: Archi-Tectonics
Developed by Concord Development Group, Festival City combines extensive retail spaces, childcare centers, and daily services to ensure residents can live, work, and socialize within walking distance. The project contributes to Tirana’s future with a development that combines social value, architectural quality, and environmental awareness.
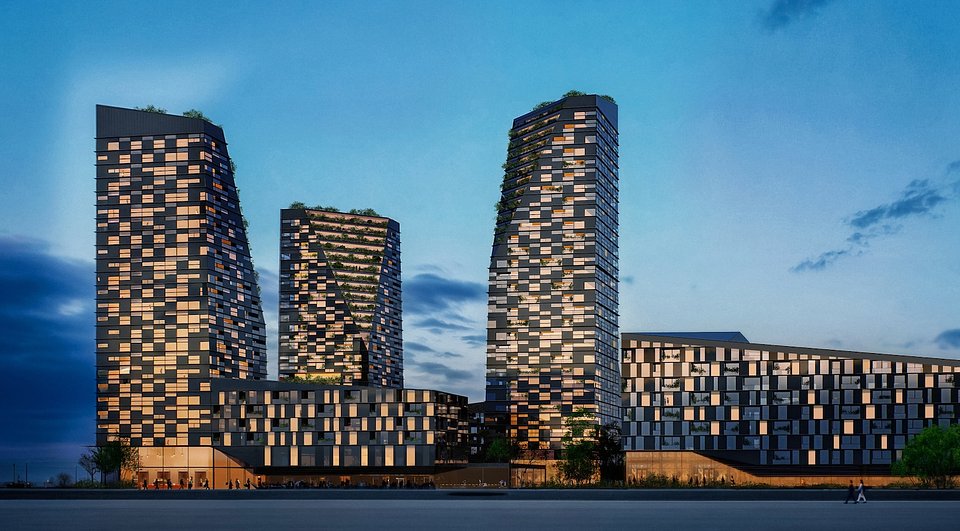
Render Credit: Archi-Tectonics
Project Data
Client: Concord Development Group
Project Type: Mixed-use (residential, commercial, public amenities)
Status: in Permit Phase
Location: Laprakë, Tirana, Albania
Area: 180,000 sqm / 1,937,500 sqft
Design: Archi-Tectonics NYC LLC
Principal in charge: Winka Dubbeldam
Archi-Tectonics Team: Justin Korhammer, Merrick Castillo, Stan Zhang, Santiago Herrera, Ying Chen
General Contractor: Concord Investment Group
Landscape architect: Dirtworks NYC
Local Consultants: Edil Al Group
About Archi-Tectonics
Archi-Tectonics has developed an extensive portfolio of high-performance buildings and bottom-up urban strategies around the world over the last 25 years, driven by rigorous research in addressing complex socio-economic challenges and combating climate change.
Our projects vary in scale and type, from urban masterplans such as the 116-acre eco-park with seven green buildings in Hangzhou and the 80-acre Healthy Living Village in Staten Island to advance climate-responsive structures that integrate haptic intelligence through advanced manufacturing and material innovation, including London Solar House, 512GW Climate Skin, V33 Building in Tribeca, and 497GW passive solar condominiums. Each intervention serves as a catalyst for making our cities more resilient and promoting the wellbeing of all.
Our multidisciplinary team of architects, urbanists, and engineers is working on over 250,000 sqm of new developments across North America and Europe.
Founded in 1998 by Winka Dubbeldam and co-led by Justin Korhammer since 2016, Archi-Tectonics is a global design studio headquartered in New York City, with offices in Los Angeles, Amsterdam, and Hangzhou. Dubbeldam is also CEO & Director of SCI-Arc, LA.
https://www.archi-tectonics.com/

